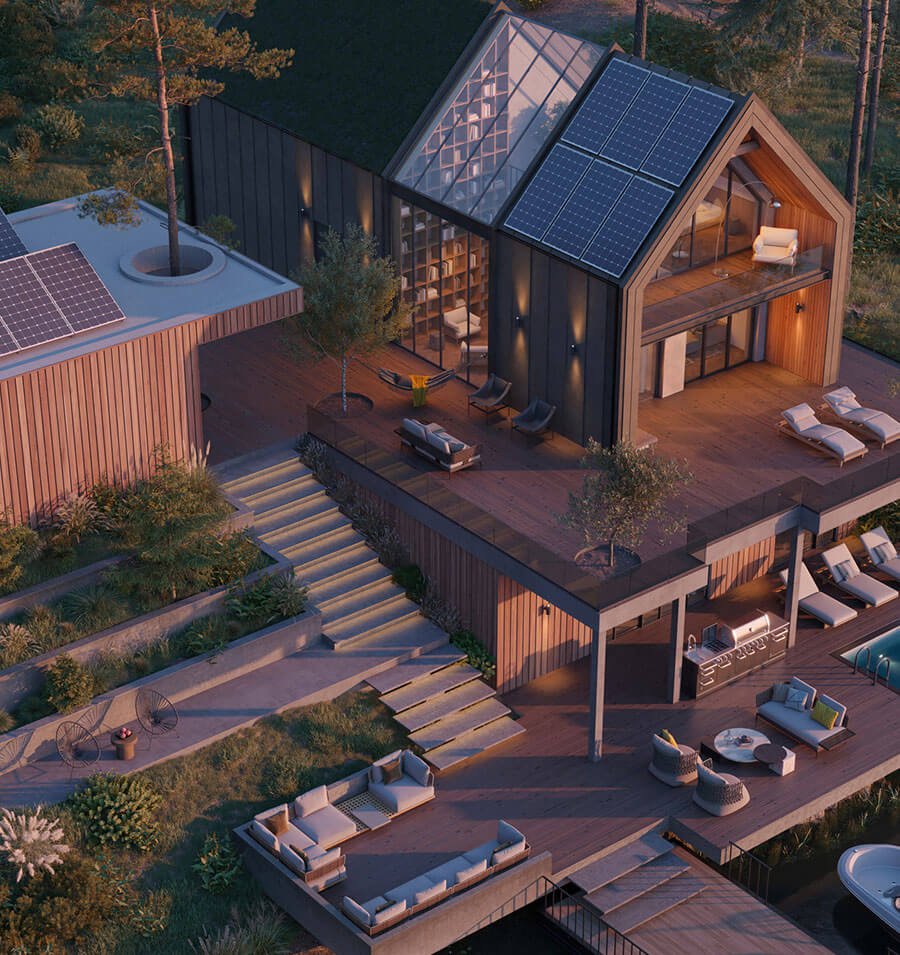Professional floor plans and 3D renderings help you visualize the future interior with stunning realism, providing a clear picture of how the space will look and feel. This stage enables easy correction before construction begins, saving you time and money. Additionally, 3D renderings help in choosing materials and color schemes, allowing you to see how different options work together and make informed decisions with confidence.
Benefits
- Visualize Results: See the final outcome with lifelike detail, ensuring your vision is accurately captured
- Get Accurate Quotes: Obtain precise cost estimates by clearly communicating the design to contractors and suppliers.
- Check the Work: Track any deficiencies in craftsmanship and materials, ensuring quality and adherence to the design.
- Eliminate Misunderstandings: Connect all parties involved (owner, designer, architect, builder, trades) to ensure clear communication and alignment on project expectations.
- Informed Decisions: Make confident choices about materials and colors by seeing how different options work together.






