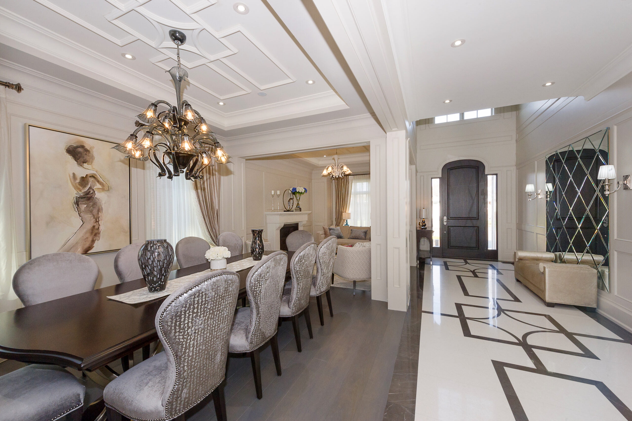

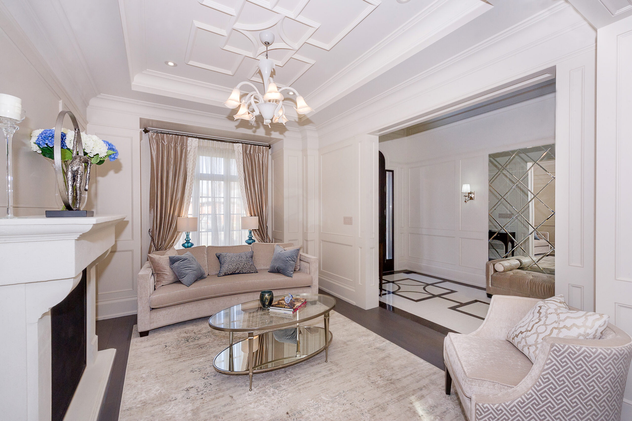
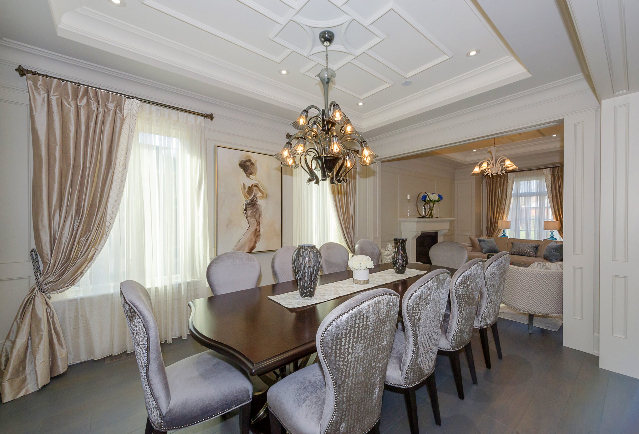
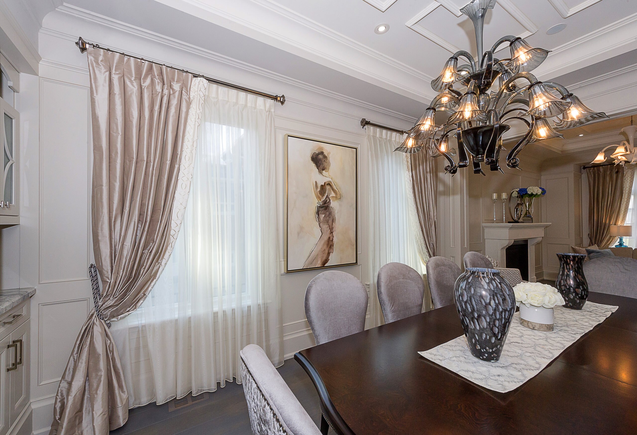

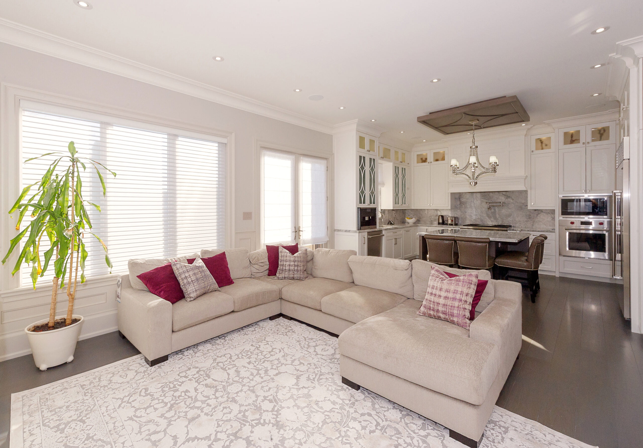
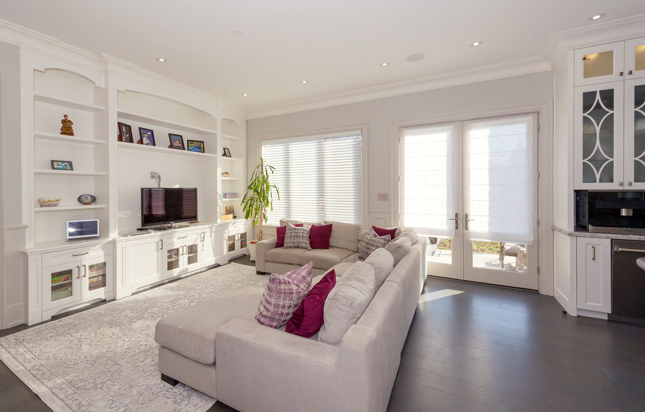
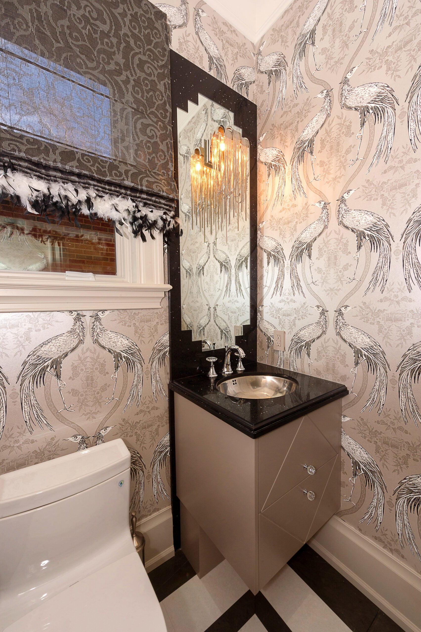
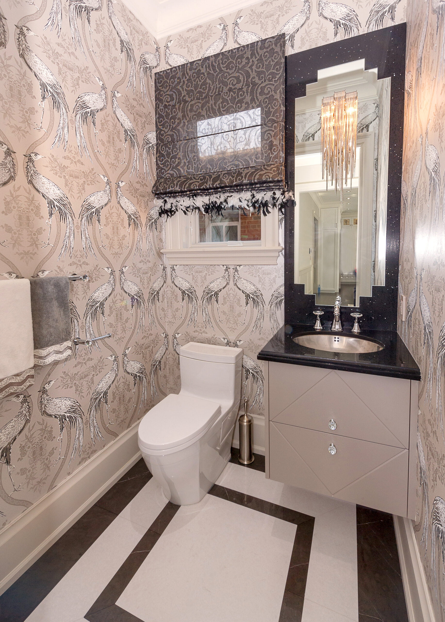
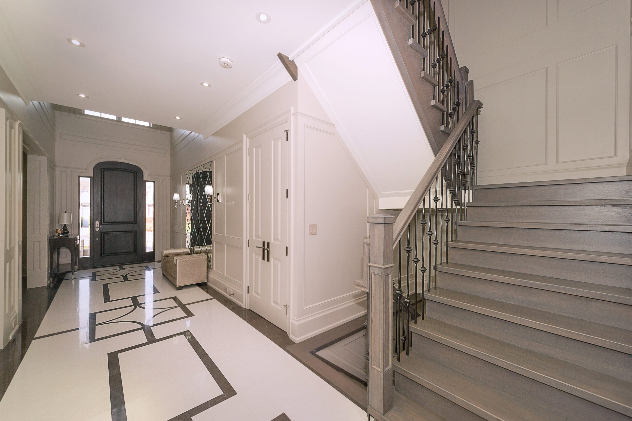


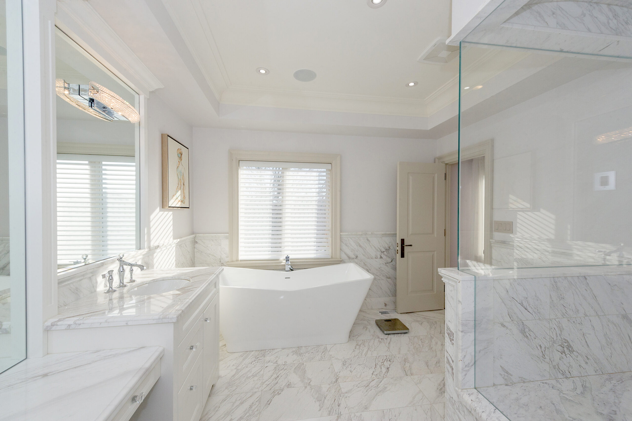
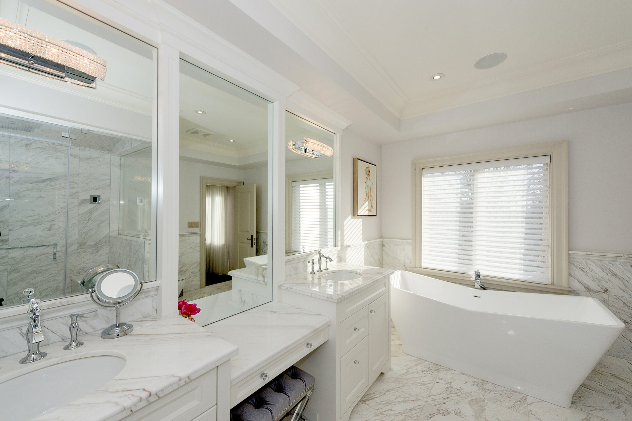
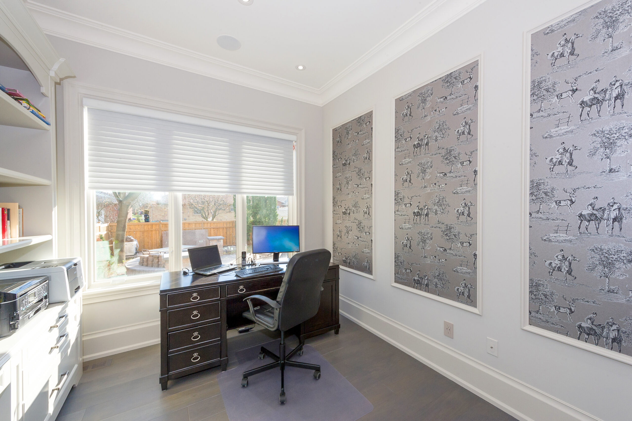
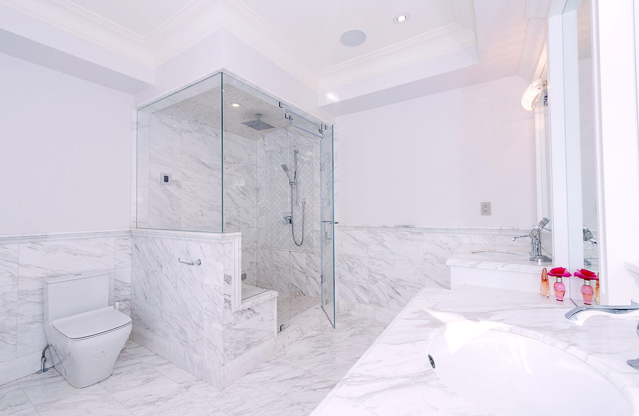
Custom home in Etobicoke, Ontario
Welcome to our website showcasing our latest project – a custom built 3500 square feet home in prestigious Etobicoke. This stunning home features beautiful and unique architecture that we wanted to continue inside to match the outside.
One of the standout features of this house is the wide hallway, where we created a custom tile design using a combination of natural marble and quartz, all done with waterjet technology. The hallway also features beautiful wall panelling that extends to the second floor. A giant custom mirror with beveled edges at the entrance adds a grand touch, while custom plaster details in the ceiling carry on the same pattern.
The kitchen is a true masterpiece with state of the art appliances, plenty of natural light, and a dropped ceiling design on the island with the same motif as the hallway. Natural marble slabs were carefully selected for the countertop and backsplash. The powder room features unique wallpaper with birds, and feathers were added to the window coverings for an extra special touch.
All bedrooms in the house have their own ensuite bathrooms, with the master ensuite featuring a custom vanity with a makeup table, a shower with a marble bench, and a steam feature. Beautiful engineered flooring runs throughout the home.
The formal rooms – the living and dining rooms – are elegantly furnished with custom silk drapes and a cast stone fireplace perfect for entertaining guests. Every piece in this home was carefully chosen with a deep care and pure vision, resulting in a truly stunning and unique space that we are proud to share.
One of the standout features of this house is the wide hallway, where we created a custom tile design using a combination of natural marble and quartz, all done with waterjet technology. The hallway also features beautiful wall panelling that extends to the second floor. A giant custom mirror with beveled edges at the entrance adds a grand touch, while custom plaster details in the ceiling carry on the same pattern.
The kitchen is a true masterpiece with state of the art appliances, plenty of natural light, and a dropped ceiling design on the island with the same motif as the hallway. Natural marble slabs were carefully selected for the countertop and backsplash. The powder room features unique wallpaper with birds, and feathers were added to the window coverings for an extra special touch.
All bedrooms in the house have their own ensuite bathrooms, with the master ensuite featuring a custom vanity with a makeup table, a shower with a marble bench, and a steam feature. Beautiful engineered flooring runs throughout the home.
The formal rooms – the living and dining rooms – are elegantly furnished with custom silk drapes and a cast stone fireplace perfect for entertaining guests. Every piece in this home was carefully chosen with a deep care and pure vision, resulting in a truly stunning and unique space that we are proud to share.
