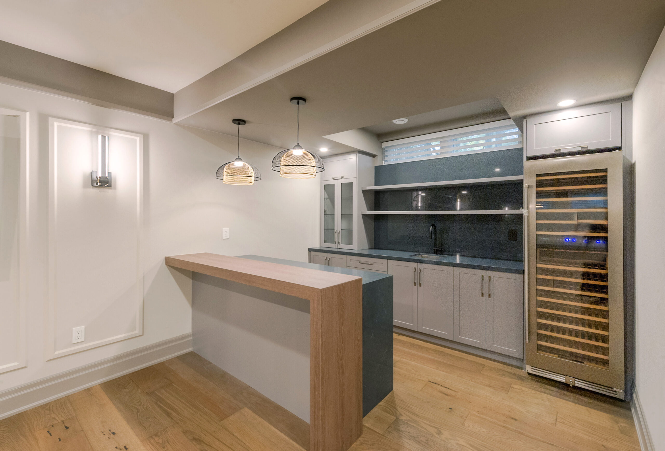
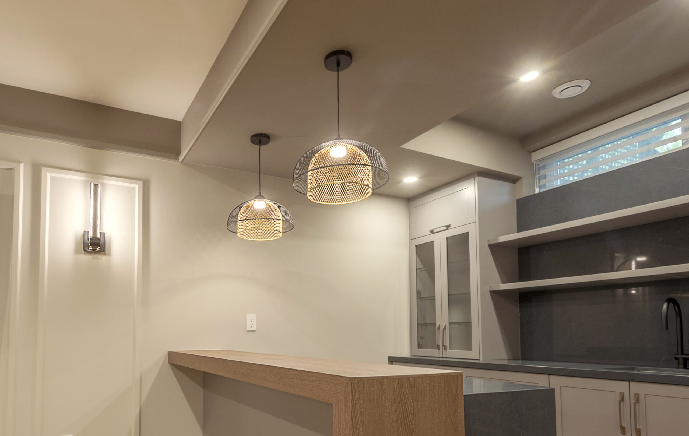
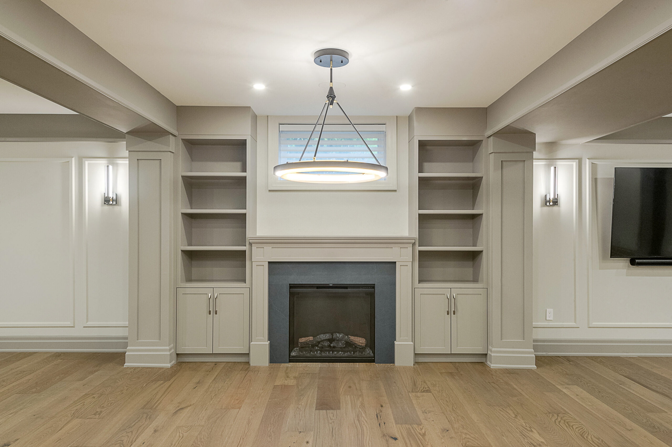
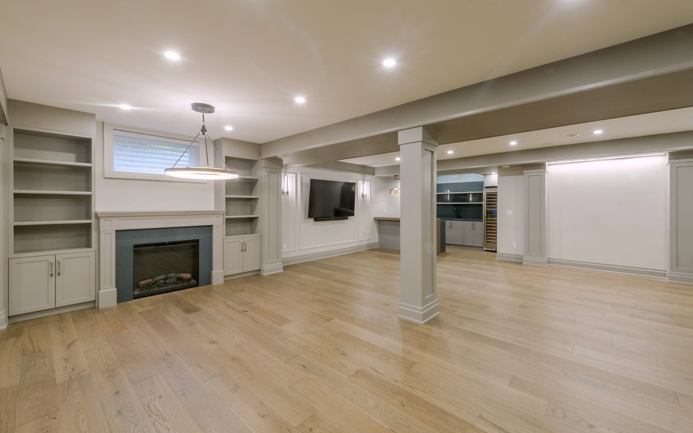
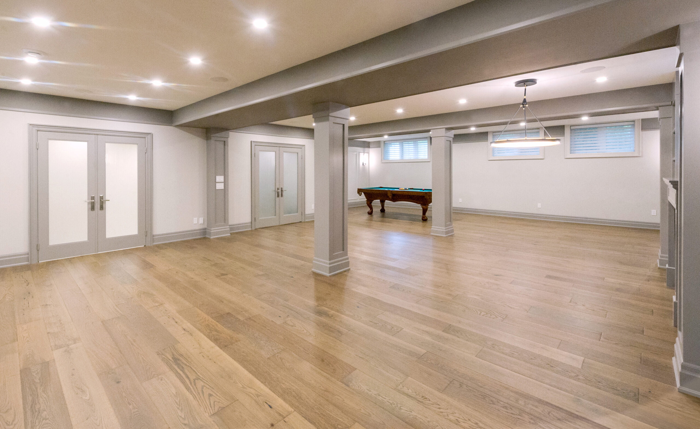
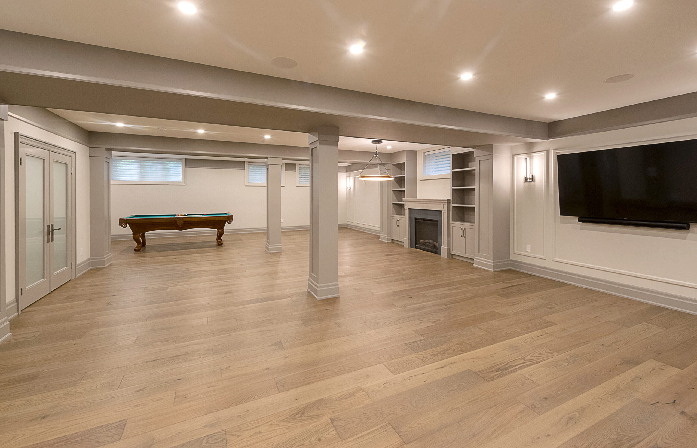
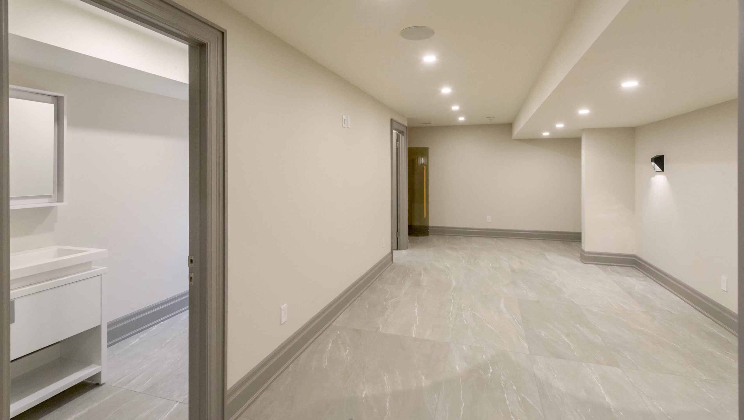
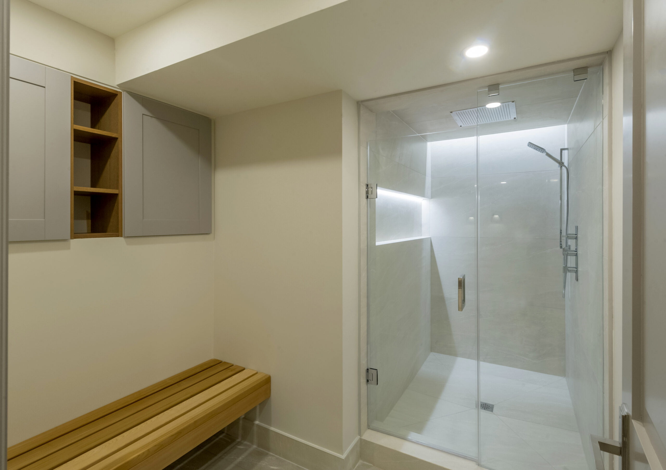
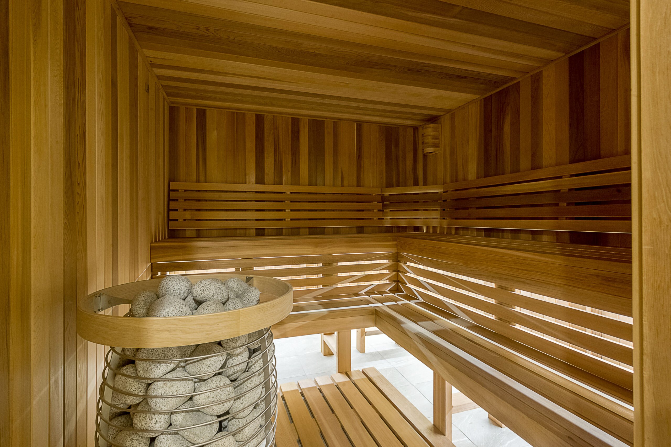
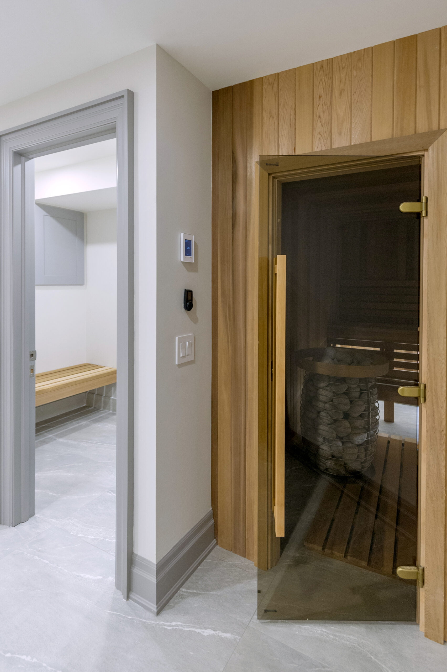
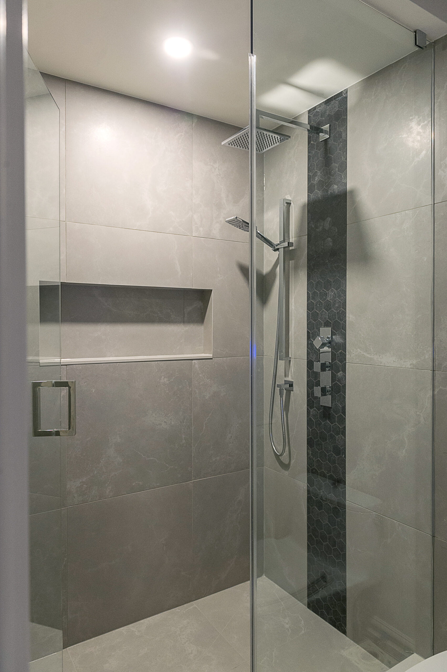
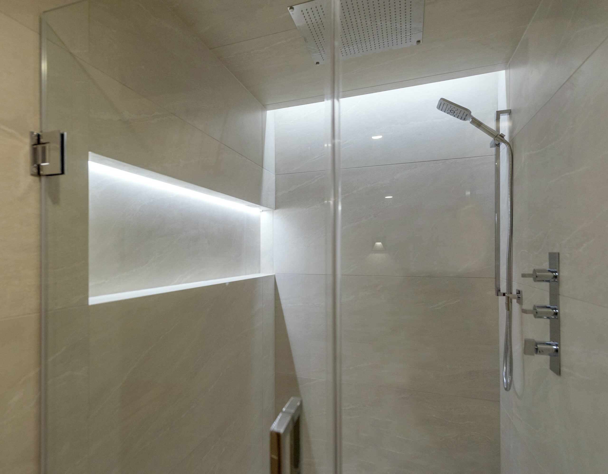
Basement Reno in Richmond Hill, ON
Situated in Richmond Hill, Ontario, this private residence underwent a stunning 2000 square foot basement finishing project, transforming the space into a luxurious and functional area for the homeowners to enjoy. The basement features a private area with a bedroom and bathroom, as well as a spa with a sauna and relaxing zone, and an entertaining area with a bar, custom fireplace mantel with built-in cabinets, pool table, and a movie theatre zone.
One of the main challenges of the project was working with structural columns that needed to be integrated into the design. Rather than seeing them as obstacles, the columns were turned into a focal point of the design, adding character and interest to the space. A grand entrance with double semi-transparent glass doors was added, instantly elevating the space and creating a welcoming atmosphere.
Careful planning and attention to detail were key in making this basement a functional and enjoyable space for the homeowners. Custom molding design was incorporated throughout, adding elegance and sophistication to the design. The result is a basement that is not only beautiful but also practical and easy to use.
The addition of the private area, spa, and entertaining zone make this basement a true retreat for the homeowners, offering a variety of spaces to relax and entertain. The custom fireplace mantel, built-in cabinets, and other custom features add a high-end touch to the design, creating a space that is both stylish and functional. This basement finishing project truly transformed the home, adding value and creating a space that the homeowners can enjoy for years to come.
