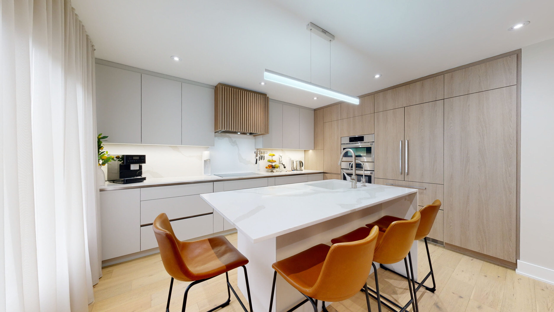
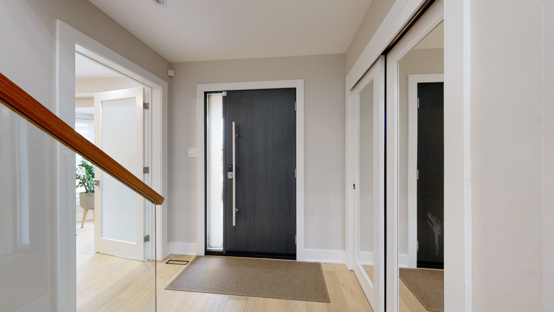
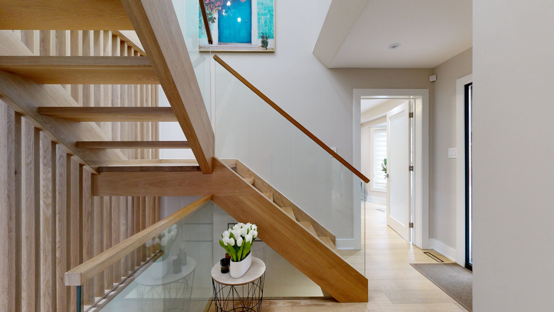
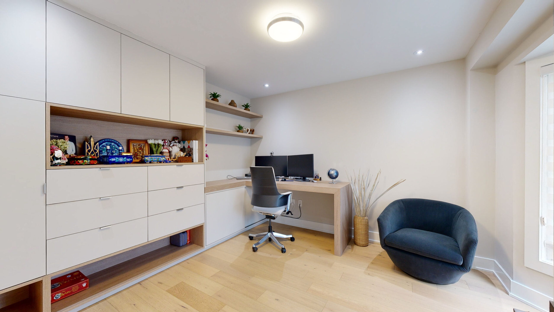
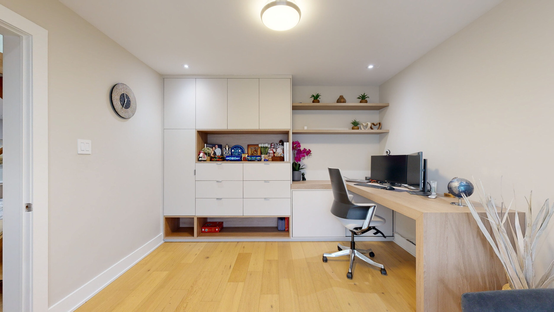
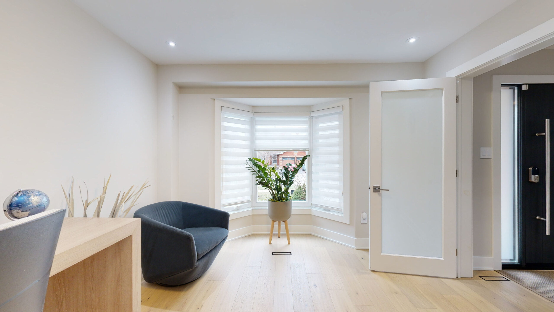
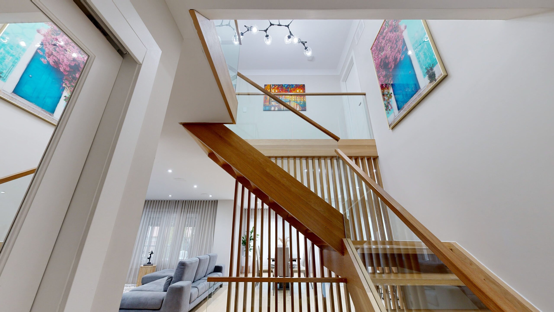
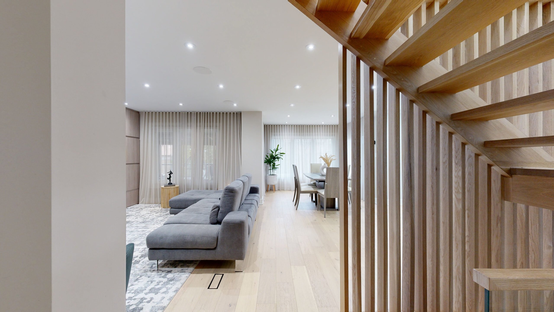
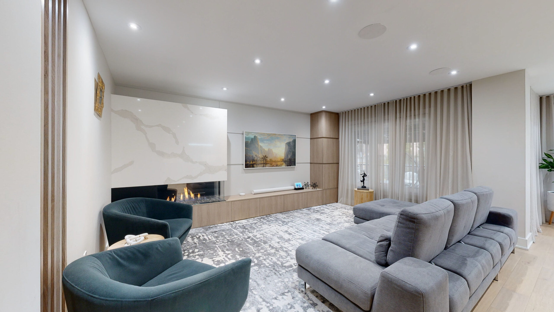
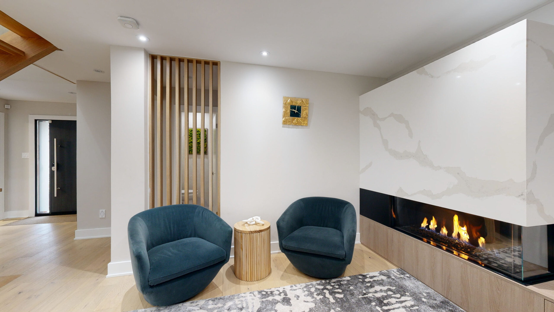
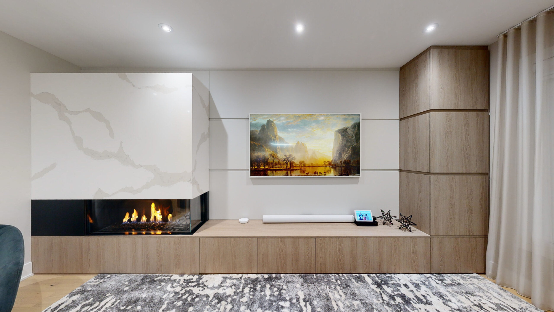
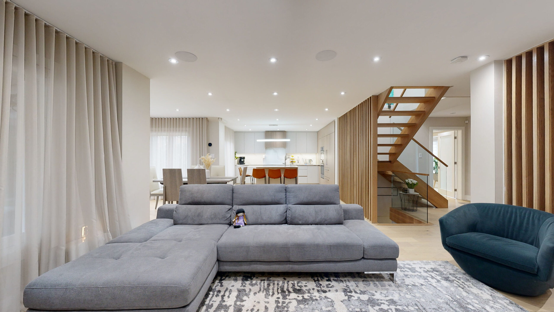
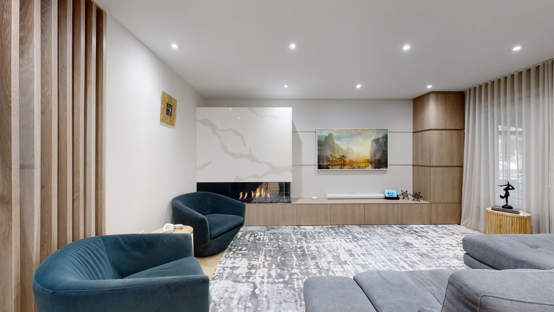
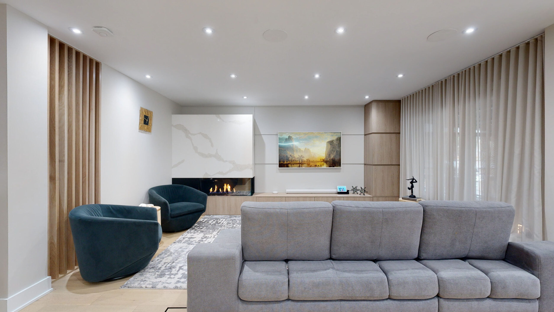
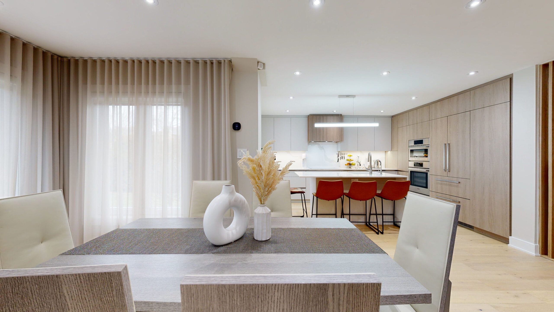
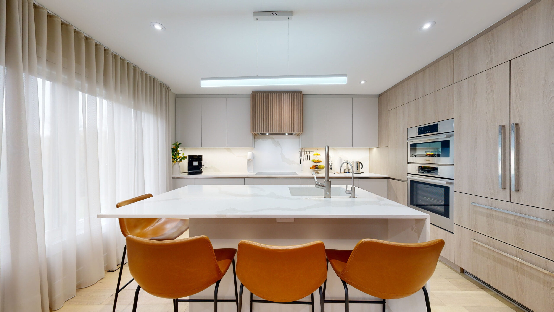
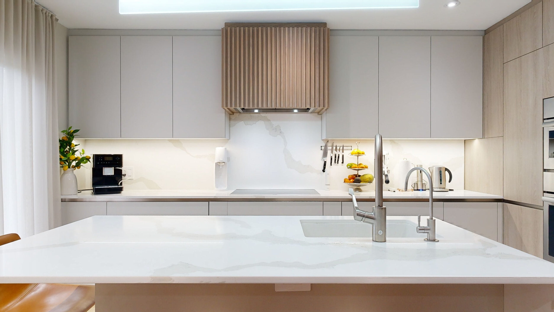
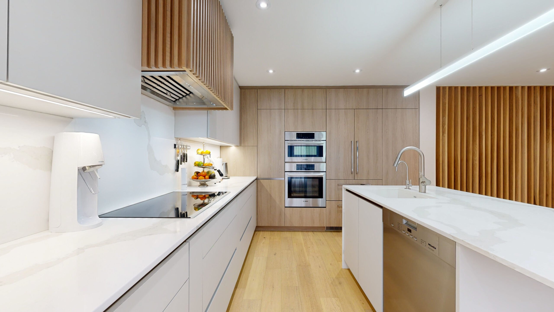
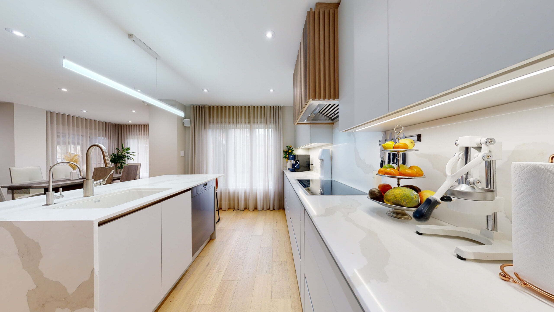
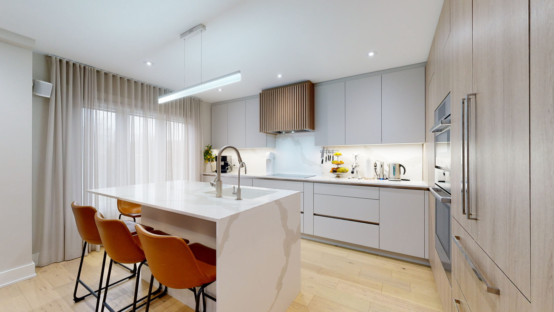
Open concept remodel in Oakville, ON
Situated in Oakville, Ontario, this private residence underwent a stunning renovation on the first floor to create an open-concept living space. Architectural elements such as vertical wood beams were incorporated into the design, adding character and charm to the home. One of the most dramatic changes was opening up the staircase, creating a more spacious and inviting entrance.
Custom cabinetry was installed in the kitchen, family room, and office, providing ample storage and a cohesive look throughout the space. The family room features a two-sided gas fireplace finished in quartz, adding both style and warmth to the room. The same stone was used for the kitchen countertops, tying the design together seamlessly.
One of the main challenges of the project was the 8-foot ceilings and small foyer, but by creating smooth ceilings throughout without any bulkheads and adding plenty of pot lights, the space felt larger and brighter. A light and earthy color scheme, along with light engineered floors, further enhanced the open and airy feel of the home. Custom sheer panels and motorized blinds were added to complete the look, adding a touch of elegance and functionality.
Overall, the renovation of this Oakville residence resulted in a stylish and functional space that perfectly suits the needs and taste of the homeowners. The combination of architectural elements, custom cabinetry, and high-end finishes created a modern and inviting atmosphere that is sure to be enjoyed for years to come.
